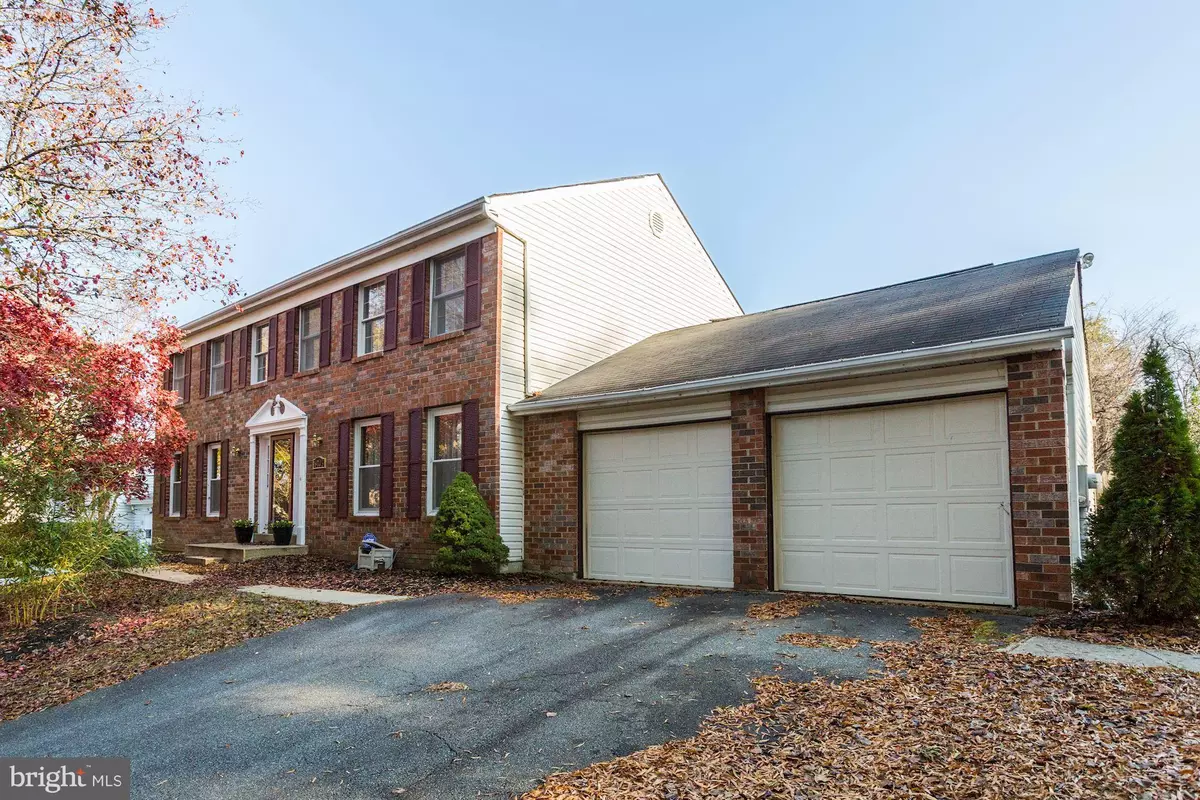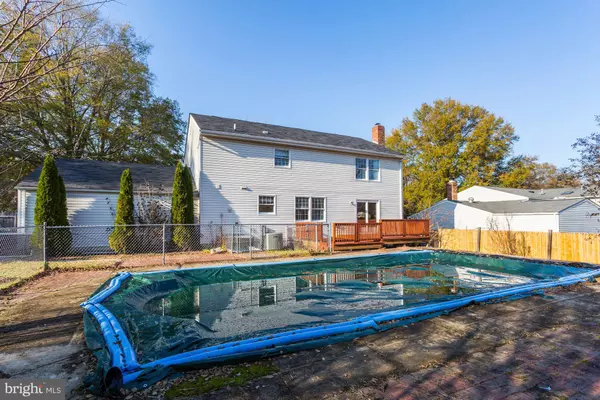$419,000
$424,000
1.2%For more information regarding the value of a property, please contact us for a free consultation.
6703 WILLOW CREEK RD Bowie, MD 20720
4 Beds
4 Baths
2,352 SqFt
Key Details
Sold Price $419,000
Property Type Single Family Home
Sub Type Detached
Listing Status Sold
Purchase Type For Sale
Square Footage 2,352 sqft
Price per Sqft $178
Subdivision Prospect Knolls
MLS Listing ID MDPG137708
Sold Date 03/29/19
Style Colonial
Bedrooms 4
Full Baths 3
Half Baths 1
HOA Y/N N
Abv Grd Liv Area 2,352
Originating Board BRIGHT
Year Built 1979
Annual Tax Amount $5,490
Tax Year 2018
Lot Size 10,259 Sqft
Acres 0.24
Property Description
BACK ON THE MARKET! CONTRACT FELL THROUGH! Beautiful Brick Colonial tucked deep into the neighborhood offers 4 large bedrooms and 3.5 baths. Enter this freshly painted home into a welcoming foyer with gleaming hardwood floors. To the right is the formal dining room with lots of sunlight and hardwood floors. To the left of the foyer you will see a spacious formal living room with new carpet and paint. As you walk through this lovely foyer you enter open and inviting living spaces. The large kitchen offers granite counters, white cabinetry, stainless steel appliances and a sun filled breakfast area. The kitchen opens to a cozy family room with new carpet and paint, wood burning fireplace and has french doors leading to expansive deck and private backyard. Off the kitchen is a separate laundry area and adorable powder room. The upper level has 4 large bedrooms with new carpeting and paint. The spacious sunny master suite offers a renovated luxury full bath and new carpet. The fully finished lower level is great for entertaining, with media area, wet bar, craft area and luxury full bath. All this and a private backyard with heated in-ground pool and brand new liner. A wonderful family neighborhood with easy access to major routes. OPEN SUNDAY, FEBRUARY 3RD, 12-3. MOTIVATED SELLER.
Location
State MD
County Prince Georges
Zoning RR
Rooms
Basement Daylight, Full, Fully Finished, Heated, Rear Entrance, Walkout Stairs
Interior
Interior Features Bar, Breakfast Area, Carpet, Dining Area, Family Room Off Kitchen, Floor Plan - Open, Floor Plan - Traditional, Formal/Separate Dining Room, Kitchen - Eat-In, Primary Bath(s), Pantry, Recessed Lighting, Upgraded Countertops, Walk-in Closet(s), Wet/Dry Bar, Window Treatments, Wood Floors
Cooling Central A/C
Flooring Carpet, Ceramic Tile, Hardwood, Vinyl
Fireplaces Number 1
Fireplaces Type Brick, Wood
Equipment Built-In Microwave, Dishwasher, Disposal, Icemaker, Oven/Range - Electric, Stainless Steel Appliances, Washer, Water Heater
Fireplace Y
Appliance Built-In Microwave, Dishwasher, Disposal, Icemaker, Oven/Range - Electric, Stainless Steel Appliances, Washer, Water Heater
Heat Source Electric
Laundry Main Floor
Exterior
Garage Garage - Front Entry, Garage Door Opener
Garage Spaces 2.0
Fence Fully
Pool In Ground, Heated, Fenced, Filtered
Waterfront N
Water Access N
Roof Type Composite
Accessibility None
Parking Type Driveway, Attached Garage
Attached Garage 2
Total Parking Spaces 2
Garage Y
Building
Story 3+
Sewer Public Sewer
Water Public
Architectural Style Colonial
Level or Stories 3+
Additional Building Above Grade, Below Grade
New Construction N
Schools
Elementary Schools High Bridge
Middle Schools Samuel Ogle
High Schools Bowie
School District Prince George'S County Public Schools
Others
Senior Community No
Tax ID 17141681790
Ownership Fee Simple
SqFt Source Assessor
Security Features Security System
Acceptable Financing Negotiable
Horse Property N
Listing Terms Negotiable
Financing Negotiable
Special Listing Condition Standard
Read Less
Want to know what your home might be worth? Contact us for a FREE valuation!

Our team is ready to help you sell your home for the highest possible price ASAP

Bought with Kevin W Stodd • Long & Foster Real Estate, Inc.






